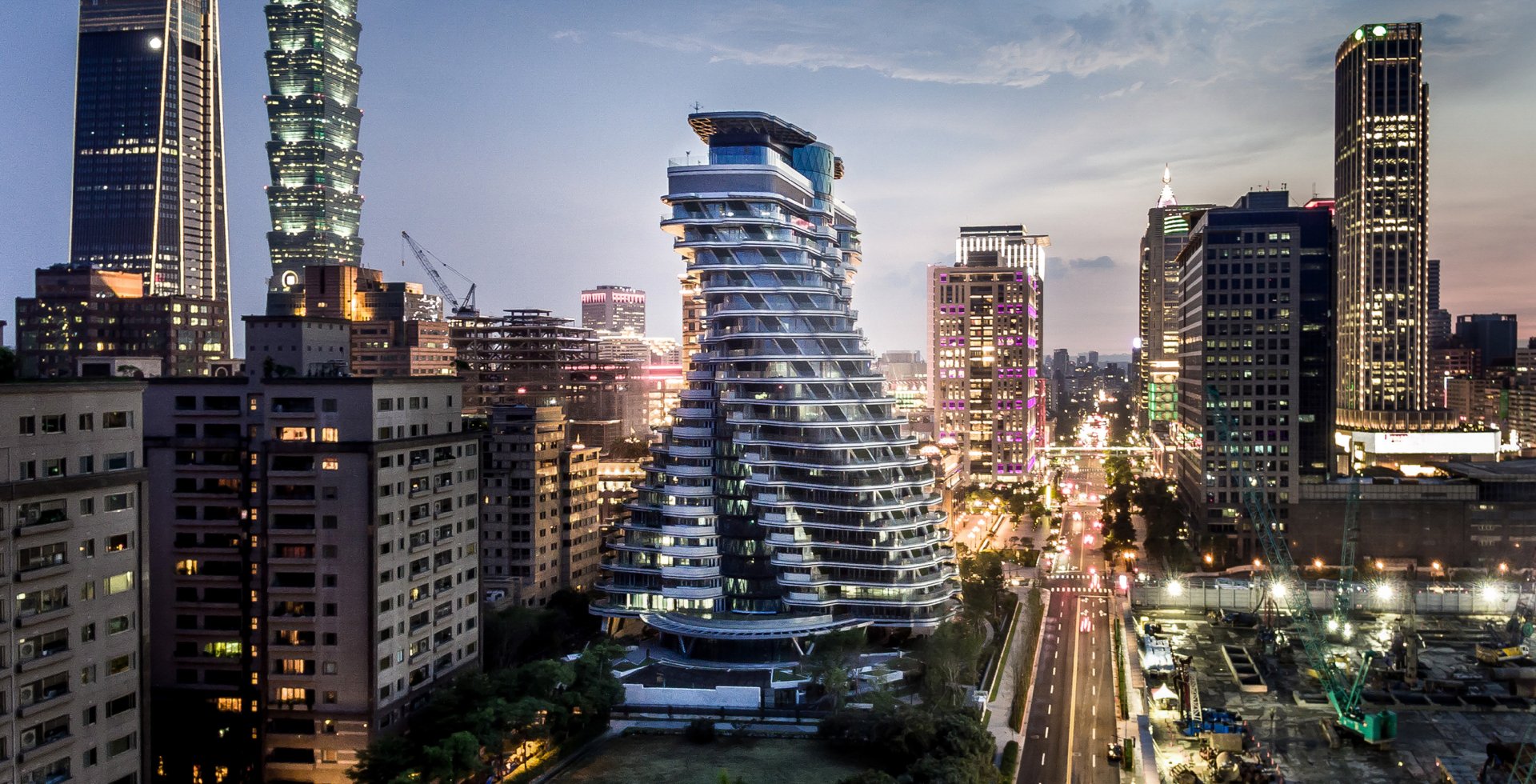Appointment
Project Highlights
-
Artistic Value
The world’s first rotating landmark “artistic” residential building
Designed by ecological architect Vincent Callebaut
Combines Western scientific “DNA double helix structure” with Eastern “Tai Chi” elements in design
Perfect manifestation of the integration of structural mechanics and aesthetics
Each floor rotates 4.5 degrees upwards, totaling 90 degrees rotation for the entire building
Selected as the sole residential project in CNN’s featured report, “Shifting skylines: The 9 new buildings set to define cities
in 2016”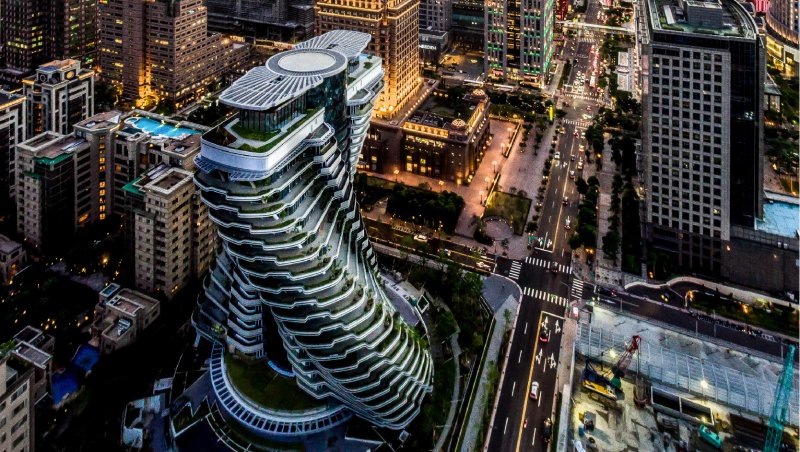
-
Structural Durability Value
Steel Structure
Entire building utilizes SD590 high-strength steel
Parts of the building use imported high-strength steel KBSA630, which was used in the construction of Tokyo Skytree (Japan)
48 sets of EPS seismic insulator pads – the same brand as used by NASA and Apple HQ
Seismic isolation system designed for earthquakes with a return period of 2,500 years
Withstands earthquakes of magnitude 7 or above, maintaining flexibility and avoiding plastic deformation
Earthquake resistance equivalent to a nuclear power plant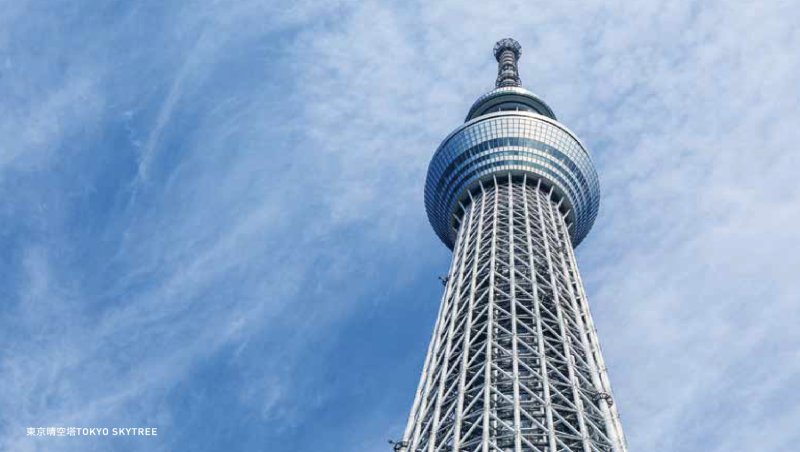
-
Ecological Garden Value
Green ecological environment with plenty of beneficial phytoncides
Over 23,000 trees and shrubs, absorbing 130 tCO of carbon dioxide annually
Urban forest covering over 6,611sqm
Habitat for Taiwan blue magpies, squirrels, frogs, koi fish, and fairy pitta birds
Natural stone waterfalls emit negative ions when combined with water vapor and tree scents
Waterfall temperature lowers outdoor temperature by 8 to 9 degrees during high summer
Thoughtfully designed stream for safe play of young children
The best ecological space to enjoy nature for generations to come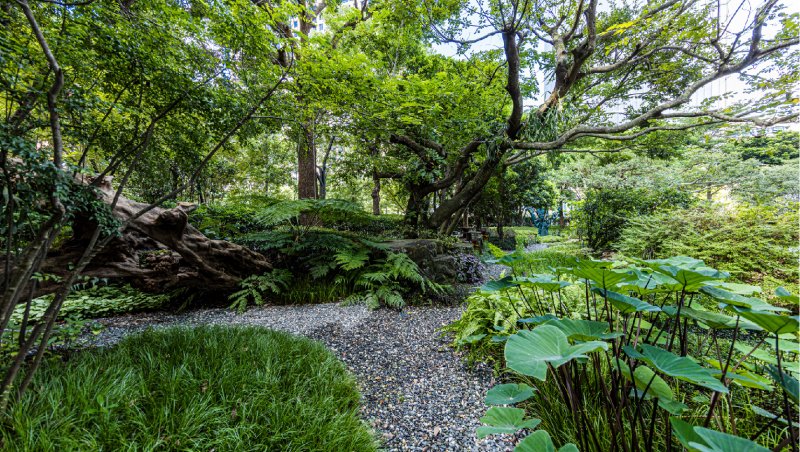
-
Safety and Privacy Value
Ambulances can reach residences for emergency rescue while maintaining residents’ privacy
Unique 270-degree ‘island-hopping’ escape route
Each residential unit has a safe room and multiple secure passages
Emergency helipad on the rooftop for helicopter landings
Curtain wall tested to withstand wind pressure of up to 450 kg/sqm to prevent damage from strong winds
Equipped with two flood walls at the perimeter based on Taipei’s estimated flood level with a return period of 200 years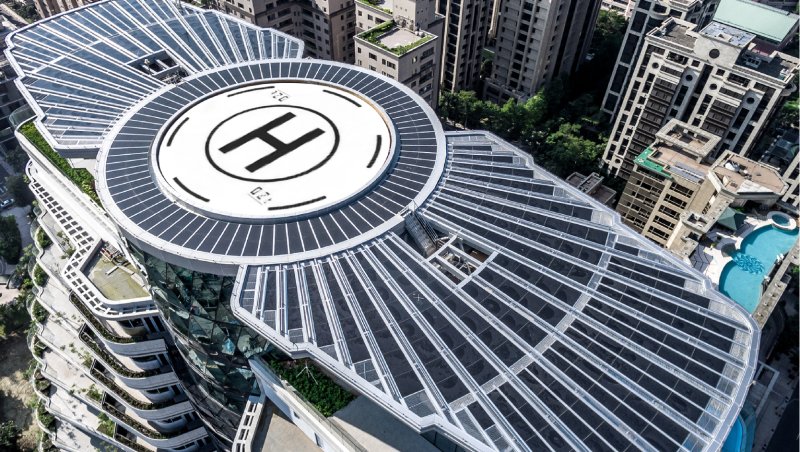
-
Embodying Tao Zhu Gong’s Spirit of Benefiting Society
Triple the construction time and cost
Creating a vertical forest masterpiece residence
Promoting tree planting on every floor at high-elevation
Carbon absorption to combat global warming and climate change
Encouraging the business community to spread Tao Zhu Gong’s spirit of loyalty, benevolence, wisdom, and philanthropy worldwide.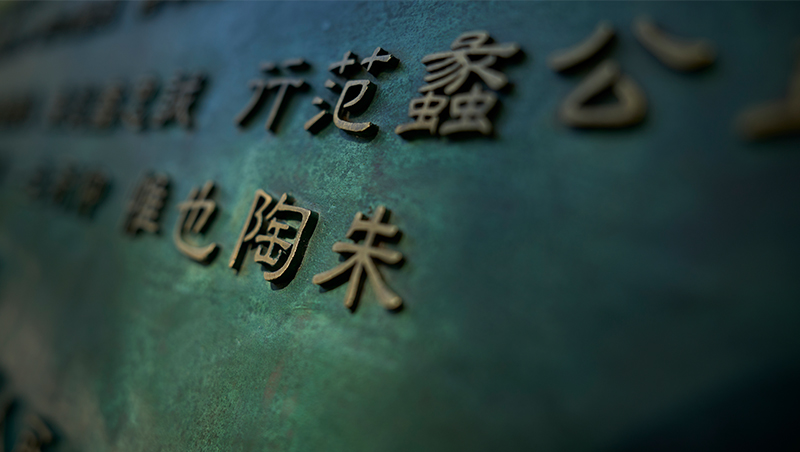
Project Description
- Project Name:Tao Zhu Yin Yuan
- Project Area:Xinyi District, Taipei City
- Project Type:New Residential Building
- Land Area:2,468.4 ping (approx. 8160 square meters)
- Floor Plan:21 floors above ground / 4 floors below ground
- Unit Layout:2 residential units per floor, totaling 40 units
- Structural Design:Steel Structure
- Location:No. 68, Xinyi District, Taipei City
Geographical Location
Contact Us
For viewing appointment reservation, please leave your valuable information, and we will assign a dedicated person to contact you and provide you with our utmost service.
